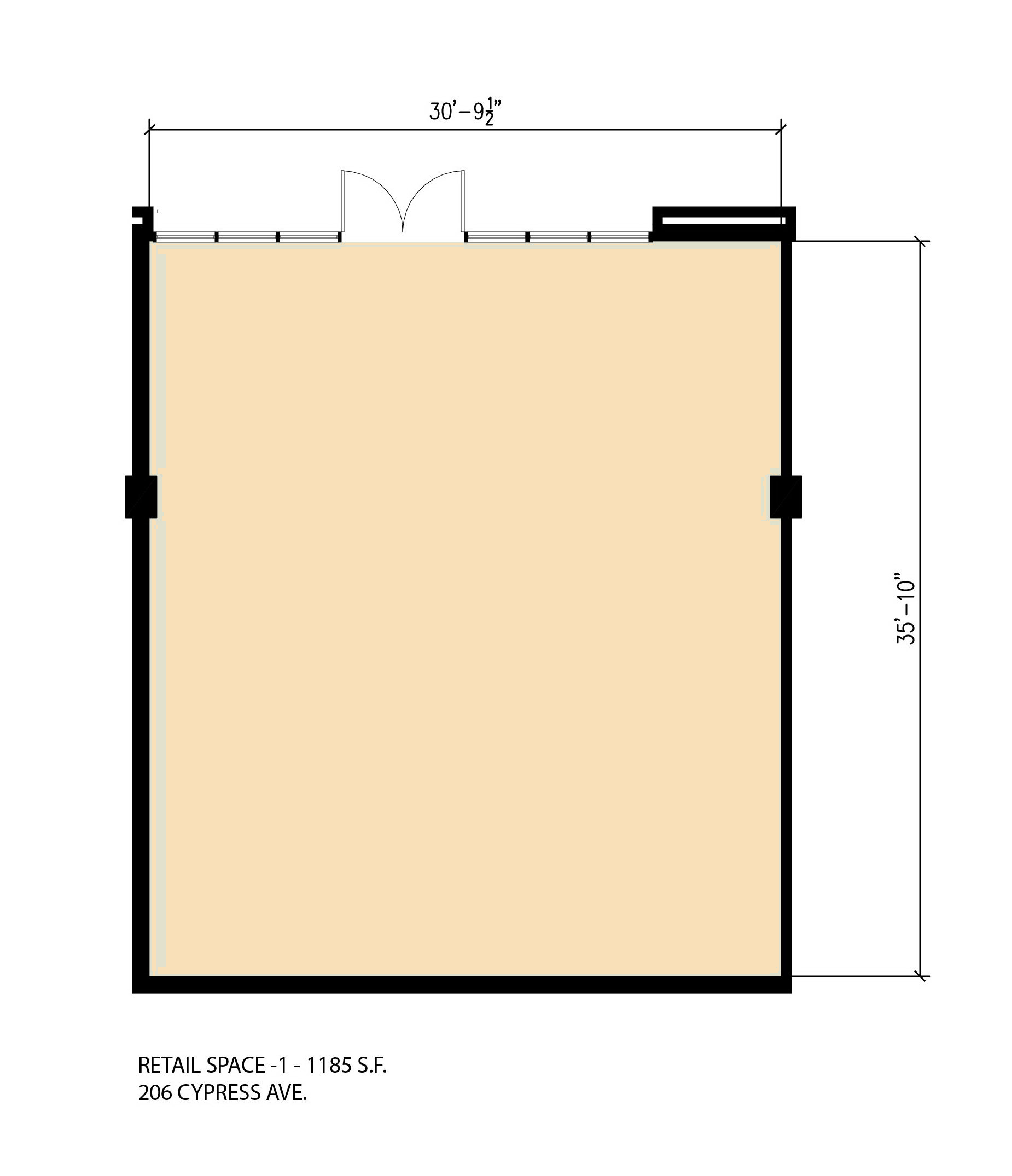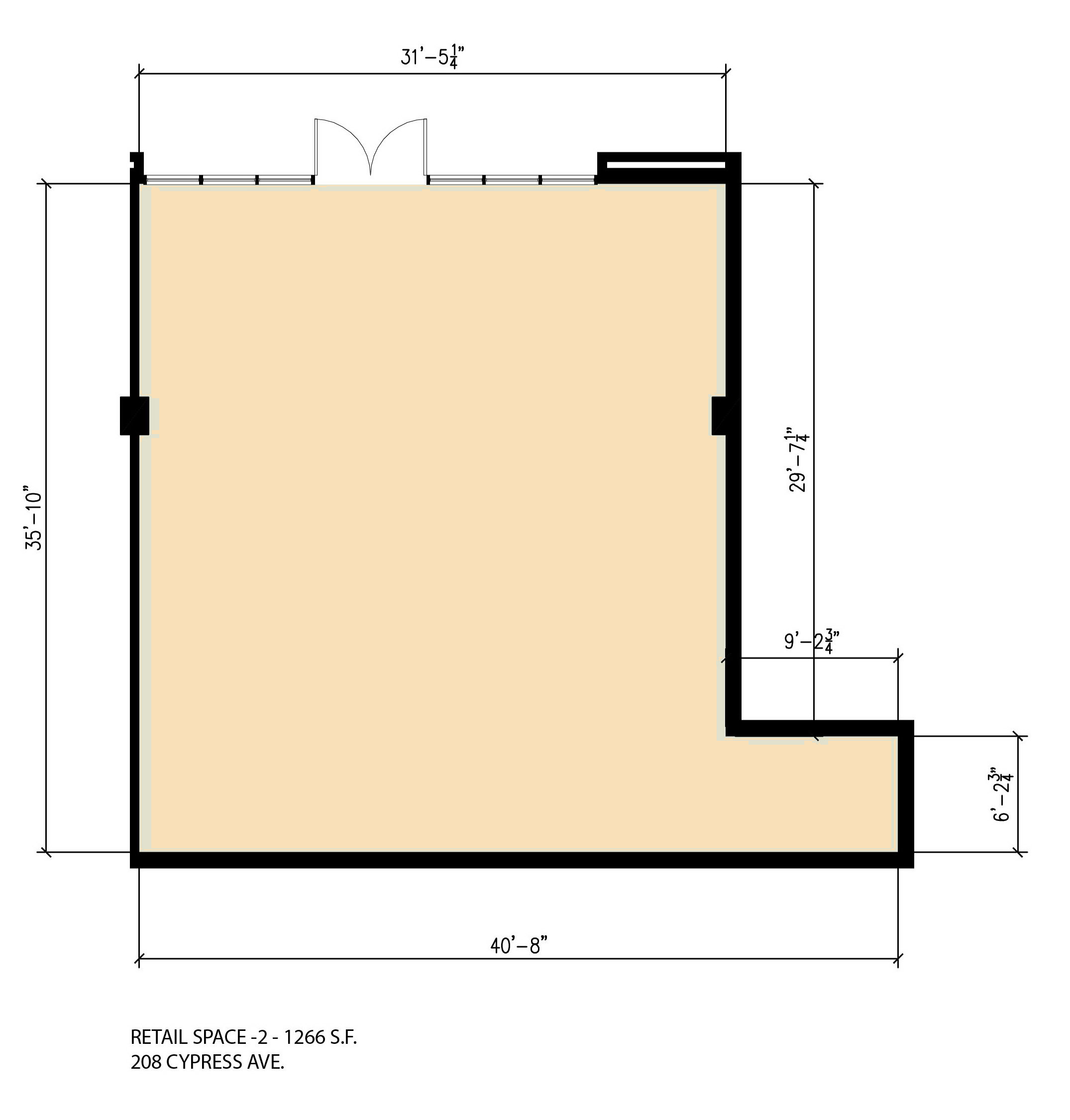Retail Unit Features
- Warm shell condition.
- Each unit has 208V 400A 3-phase electrical panel.
- Underground sewer connection.
- Domestic water connection.
- Fully sprinkler installation- tenant may need to drop sprinkler heads.
- Signage frame.
- Double paned 1 inch insulated glass.
- Reserved space for HVAC unit.
- Natural stone exterior.
- 16 ft floor to ceiling; finished ceiling may be lower.
- Internet, phone, cable, satellite ready – conduit to utility closet, wiring by tenant.
- Fully handicapped accessible.
- Vent connection to the roof–suitable for restaurant or café.
Retail Floor Plan

1F Retail Unit Plan

