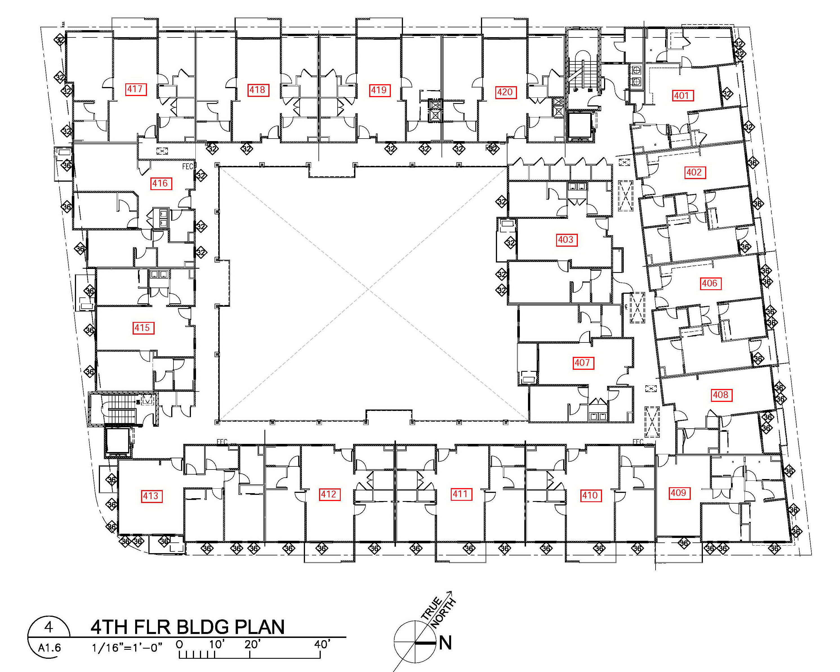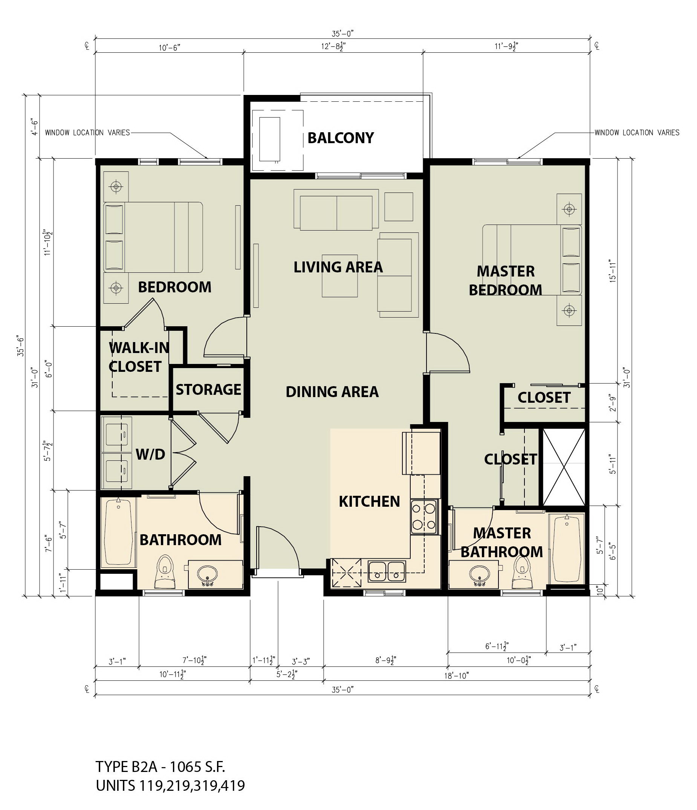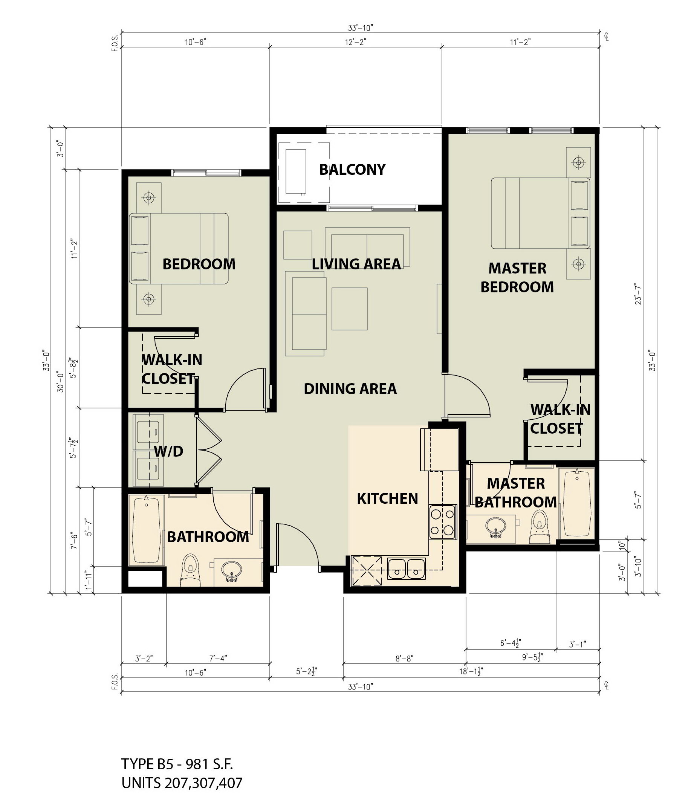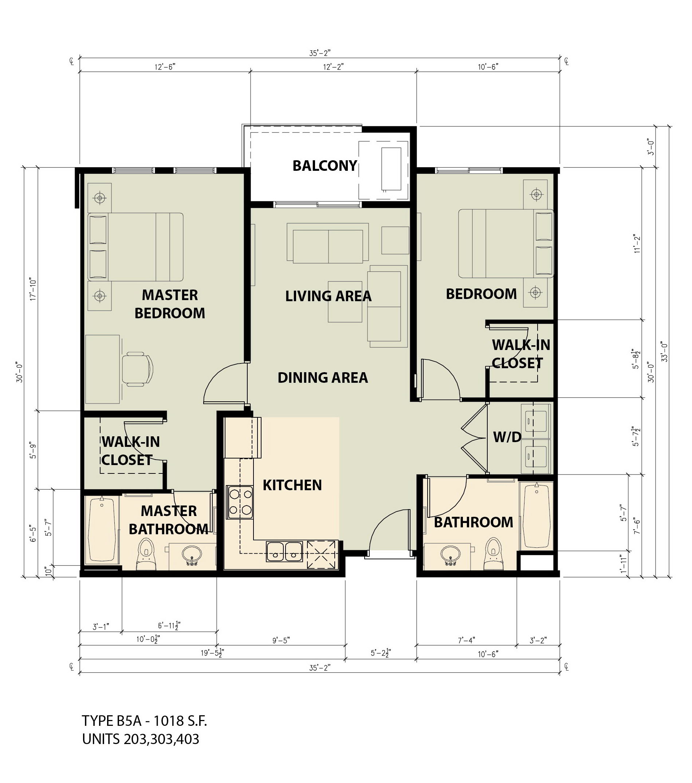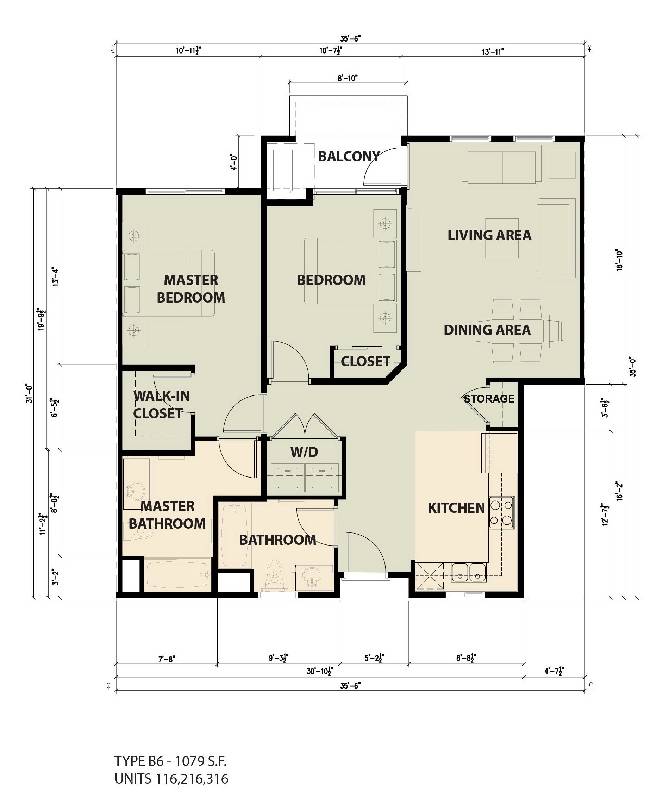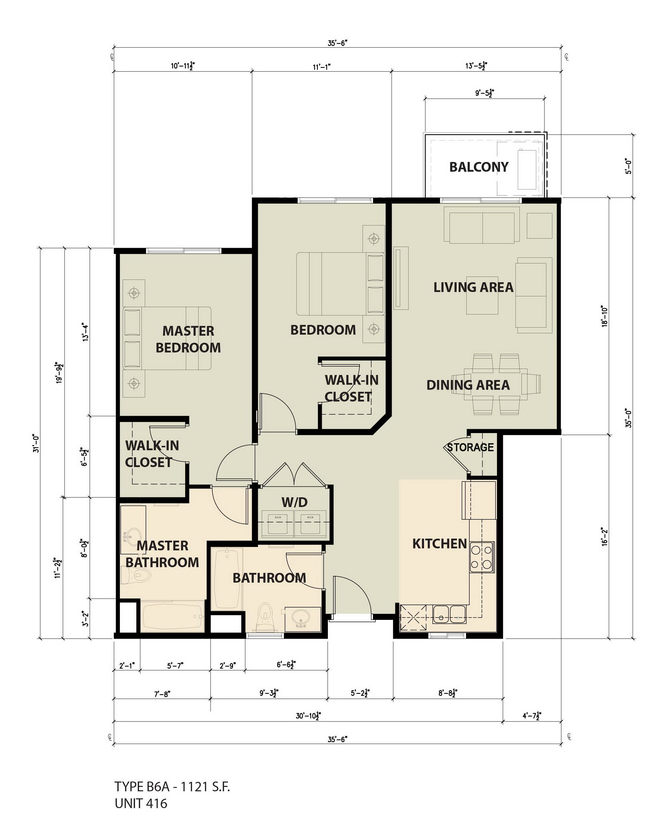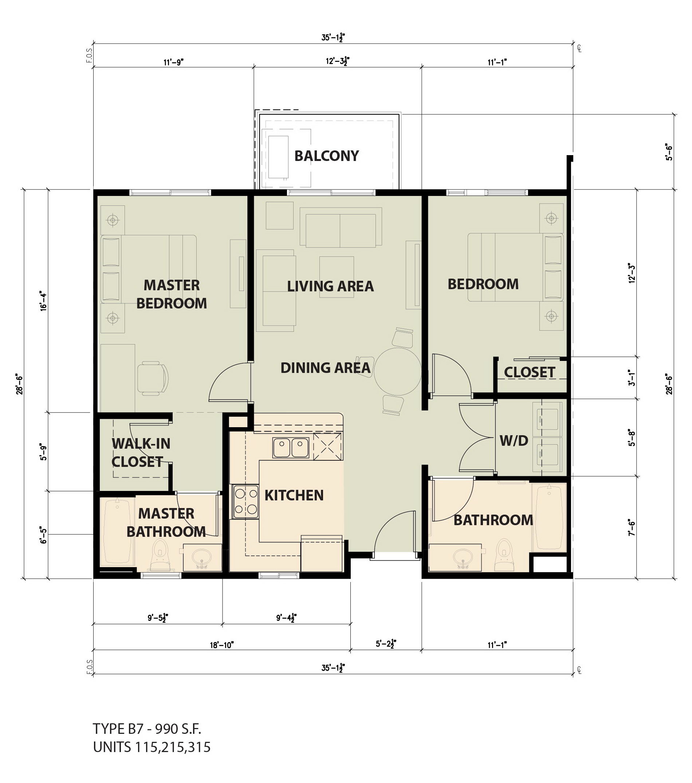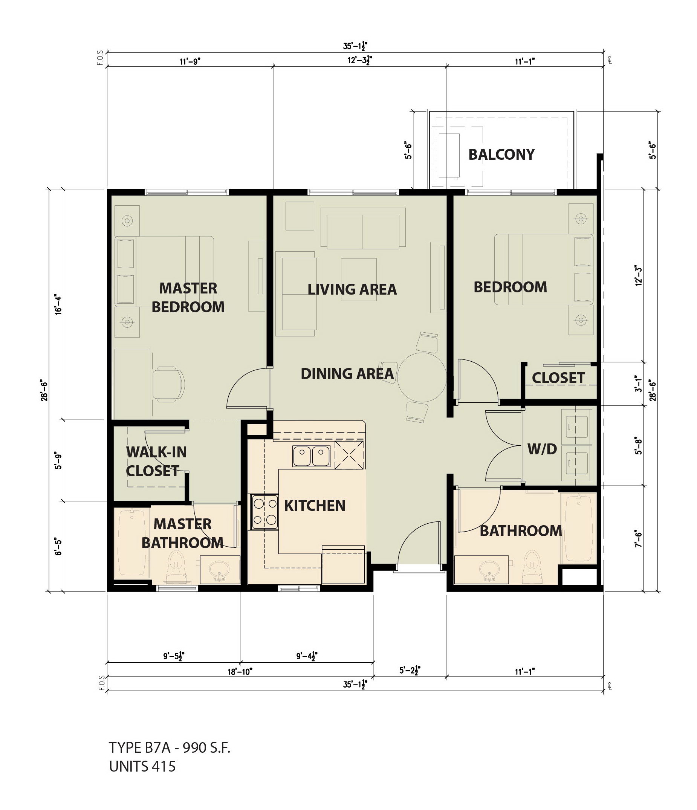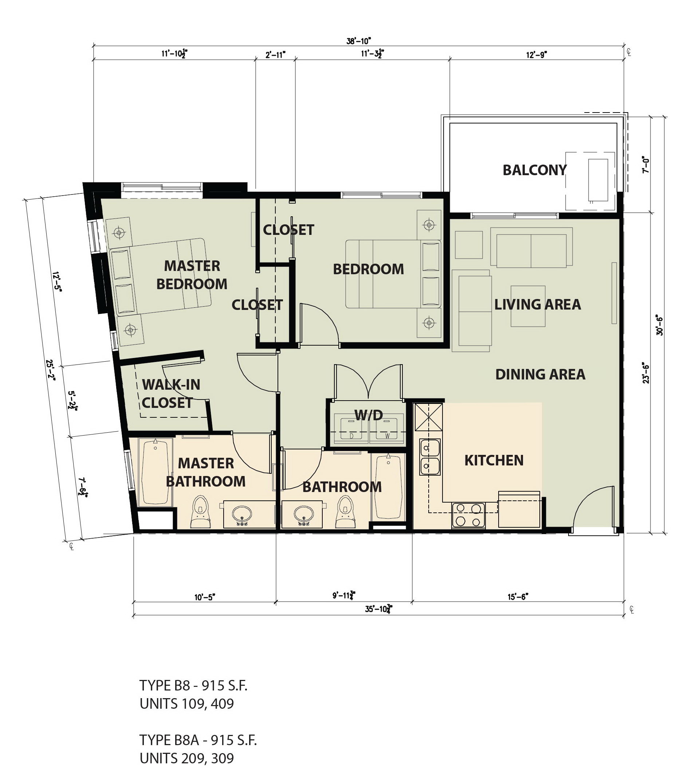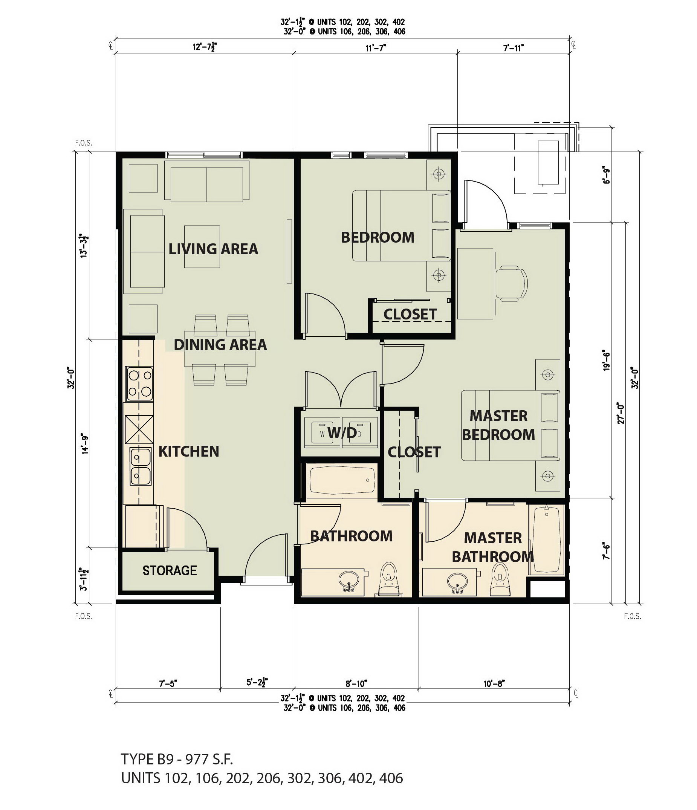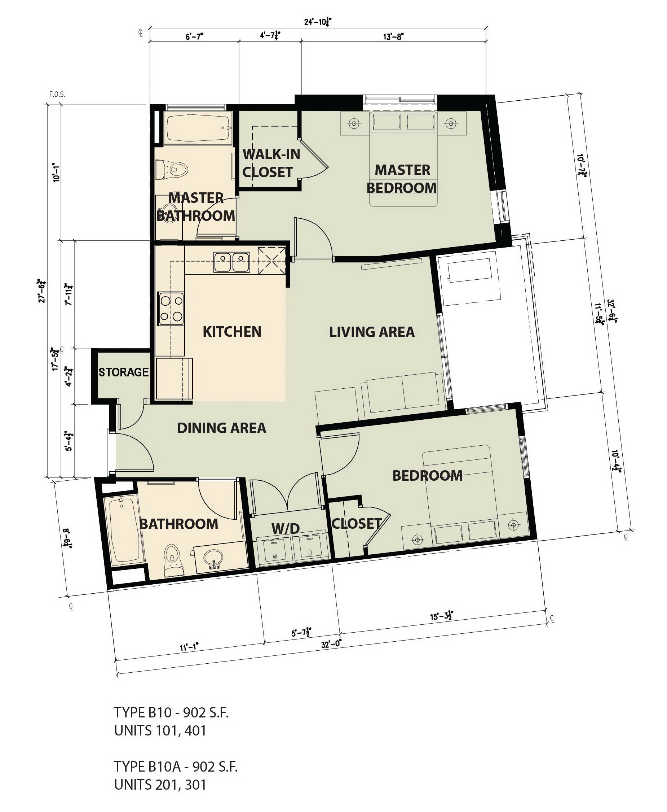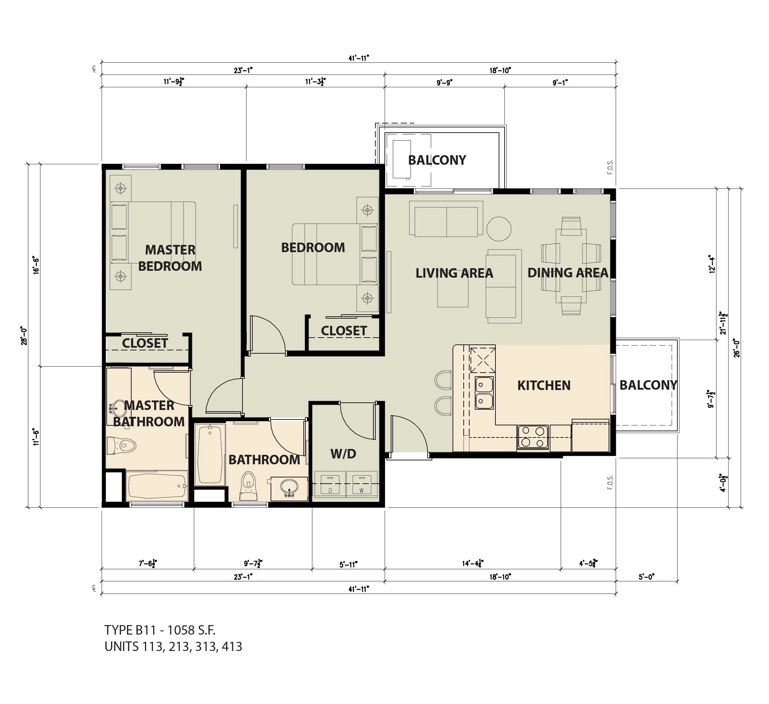Residential Unit Features
- Quartz counter top in kitchen and vanity top in bathrooms.
- Master bedroom has walk-in closets.
- Some second bedrooms have walk-in closets.
- GE Stainless Steel Appliances.
- Central air conditioning and heating.
- Washer and Dryer in unit.
- Pre-wired for internet, cable TV, and satellite.
- Energy efficient double paned windows.
- Fully handicapped accessible.
- Double wall construction between units to ensure privacy.
- Resilient channel construction in ceiling to minimize sound transmission.
- Dedicated parking in garage with security gate.
- Gated Community Digital surveillance for security.
- Access control system.
- Walk to downtown restaurants and shopping.
- Easy access to freeway 101.
- Public transportation: short walk to Caltrain and BART
Residential Floor Plan
1st Floor Plan - CLICK ON THE SPECIFIC UNIT TO LEARN MORE
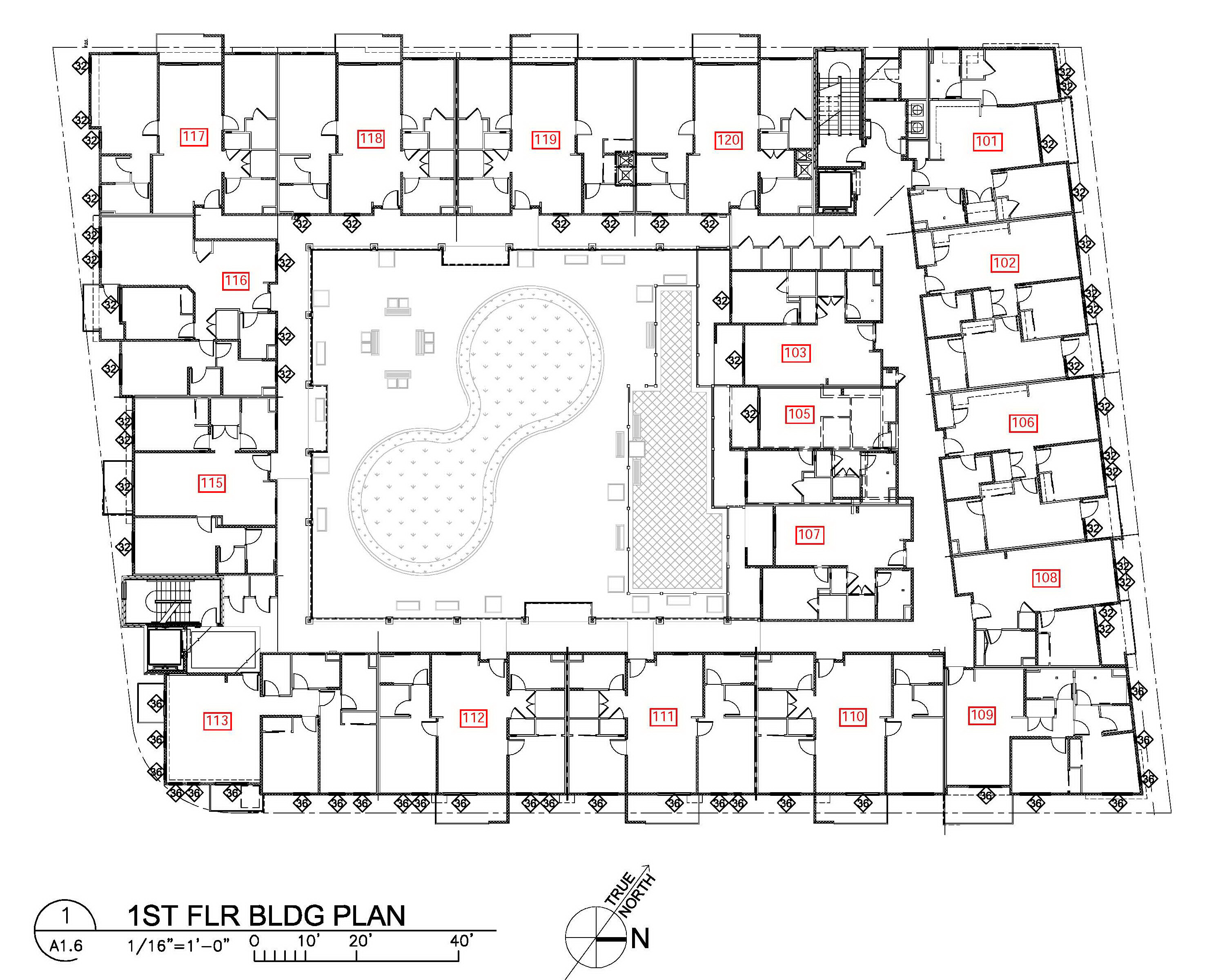
2nd Floor Plan - CLICK ON THE SPECIFIC UNIT TO LEARN MORE
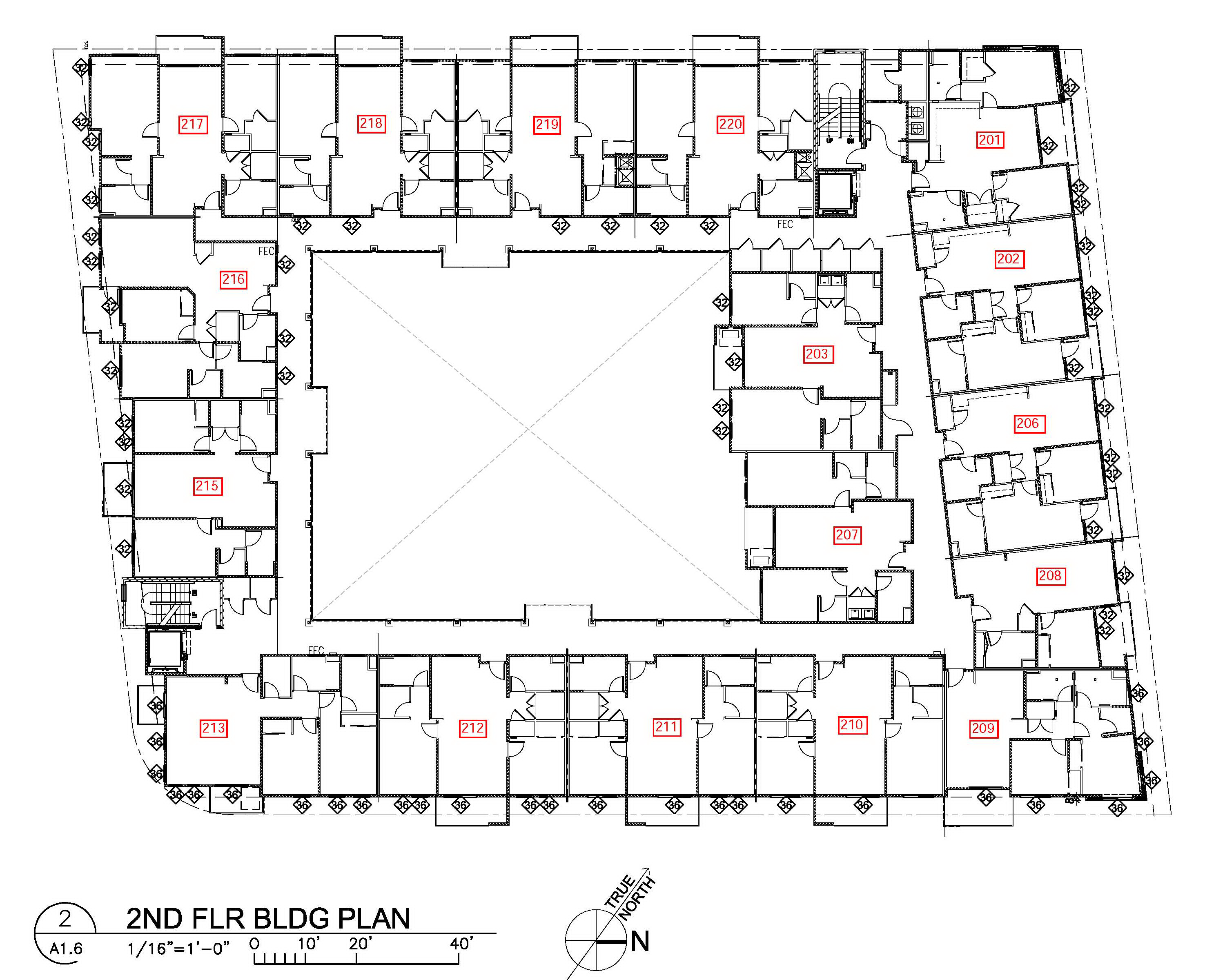
3rd Floor Plan - CLICK ON THE SPECIFIC UNIT TO LEARN MORE
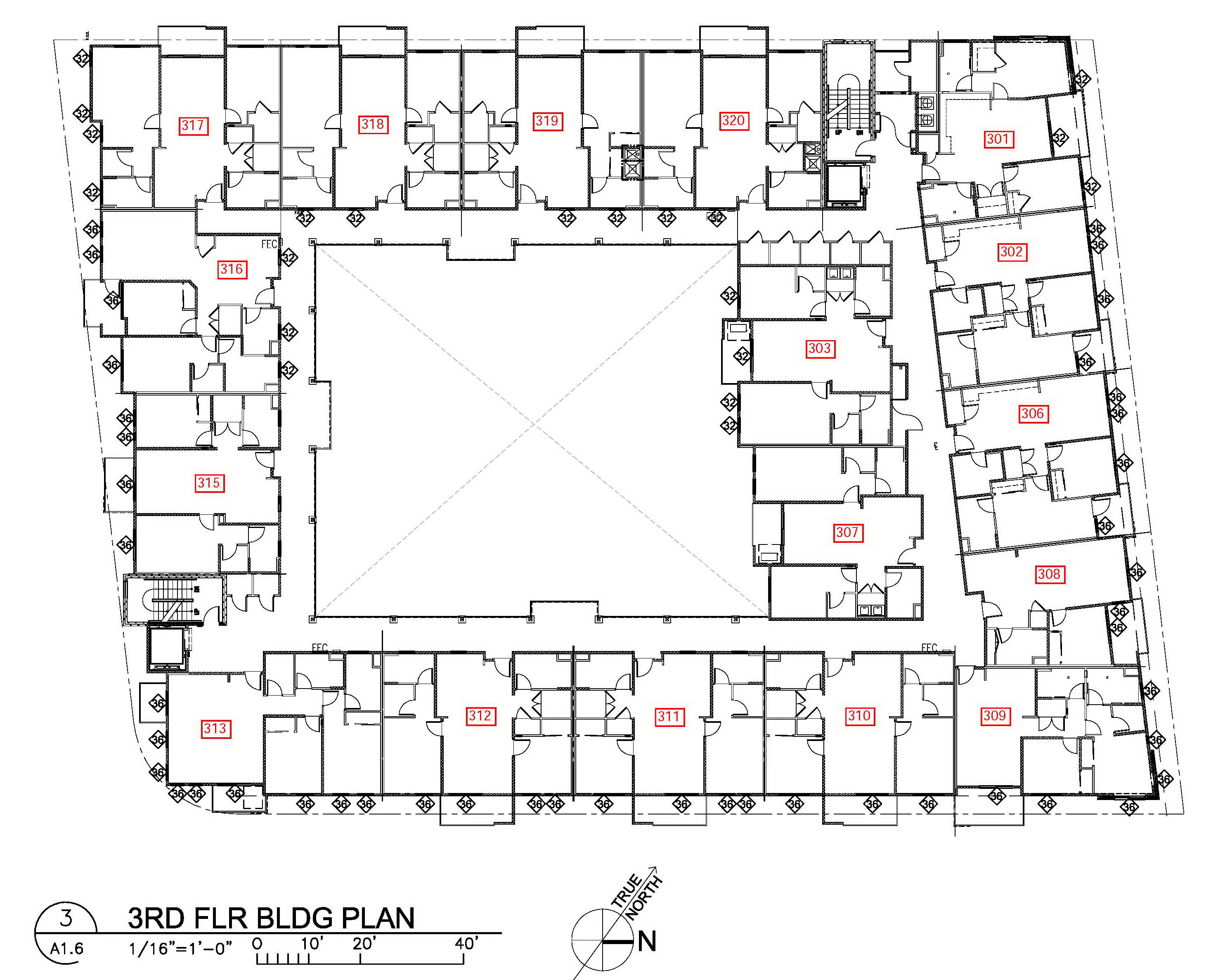
4th Floor Plan - CLICK ON THE SPECIFIC UNIT TO LEARN MORE
